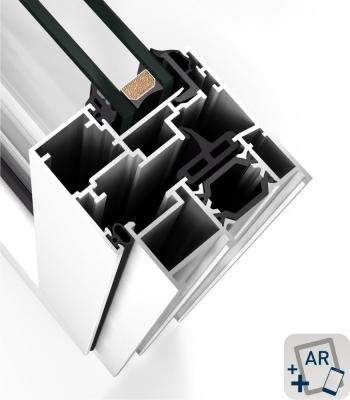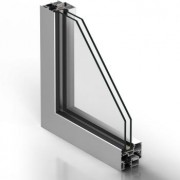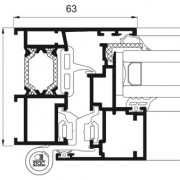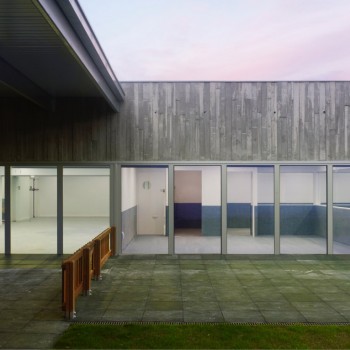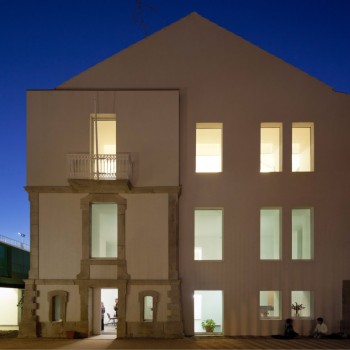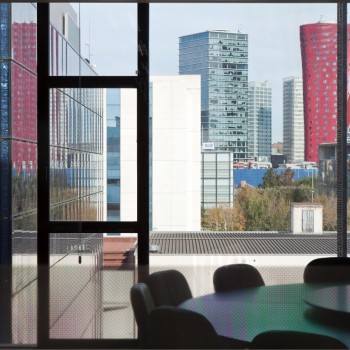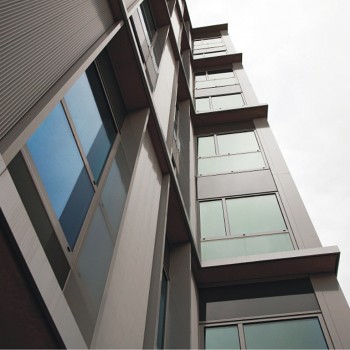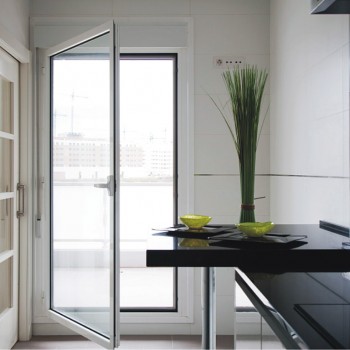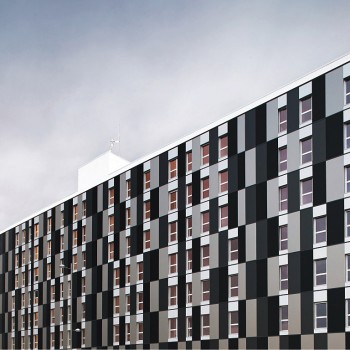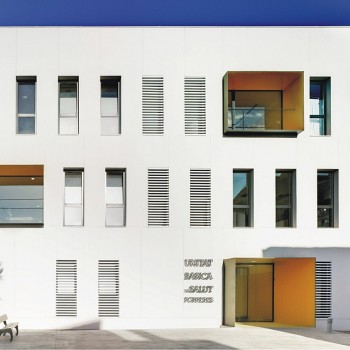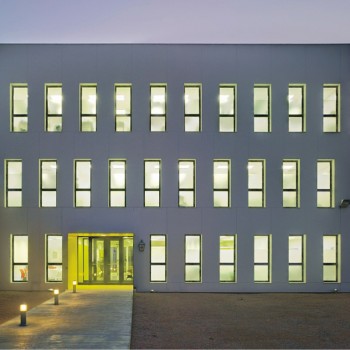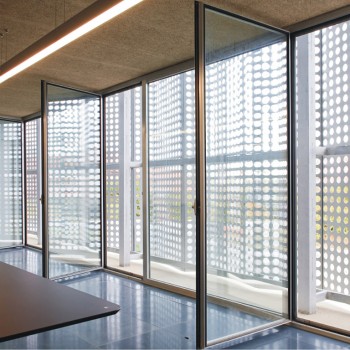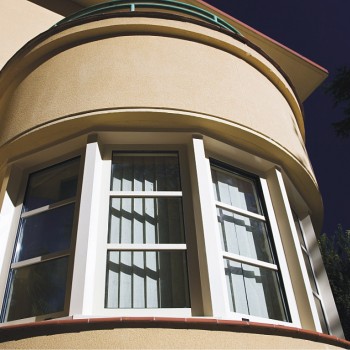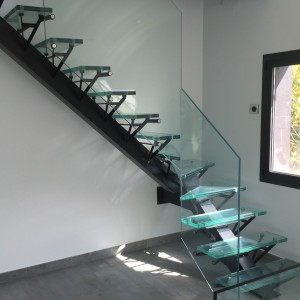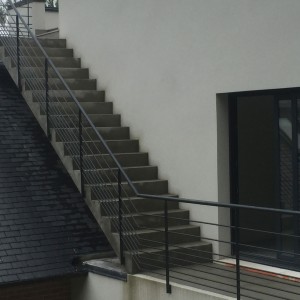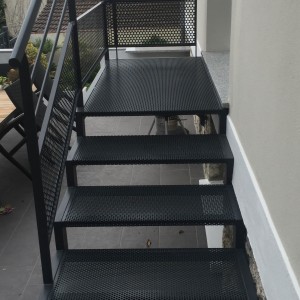Product Description
Accoustic insulation
Maximum glazing: 28mm
Maximum accoustic insulation: Rw = 41 dB
Transmittance
Uw from 1,5 (W/m²K)
Please consult typology, dimensions and glass
Compliance Zones of RCCTE* I1 I2 I3
*Depending on the transmission coefficient thermal glass
Opening possibilities
– Practicable 1 & 2 sashes
– Turn-tilt 1 & 2 sashes
– Hinged
![]()
![]()
![]()
![]()
![]()
Sections / Profile thickness
· Frame – 60 mm
· Sash – 60 mm
Profile thickness:
· Window – 1,6 mm
· Balcony – 1,6 mm
Polyamide strip width: 24 mm
Maximum dimensions / Maximum weight
Width (L) = 1.300 mm
Height (H) = 2.400 mm
*Single sash window, turn-tilt
Maximum weight/sash: 120 Kg
Please consult regarding maximum weight and dimensions for other opening types
Categories achieved at test centre
Air permeability (EN 12207:2000): Class 4
Water tightness (EN 12208:2000): Class 9A
Wind resistance (EN 12210:2000): Class C5
Reference test: 1,13 m x 1,16 m. 1 sash.
Finishes
· Colour powder coating (RAL, mottled & rough)
· Wood effect powder coating
· Anti-bacterial powder coating
· Anodized
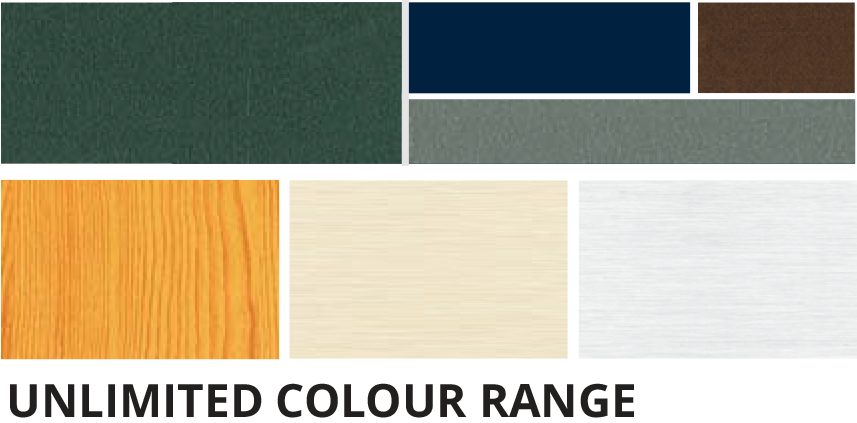
wordpress theme by initheme.com

