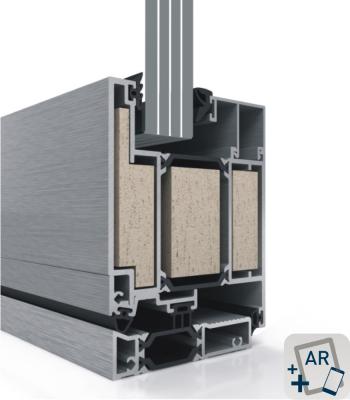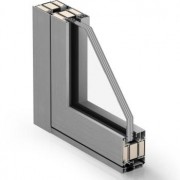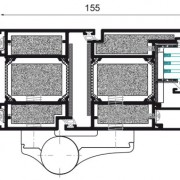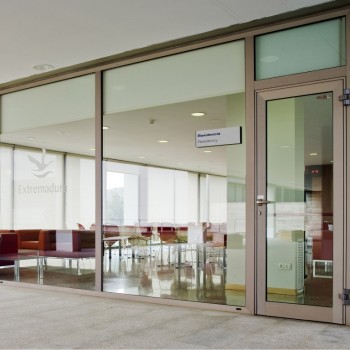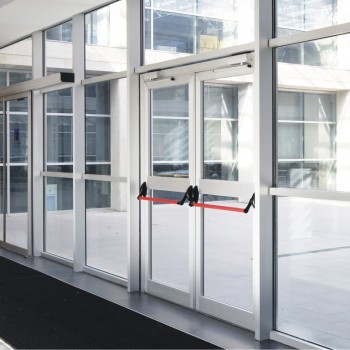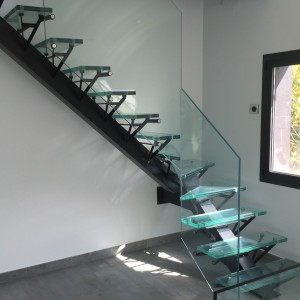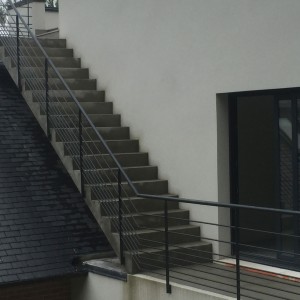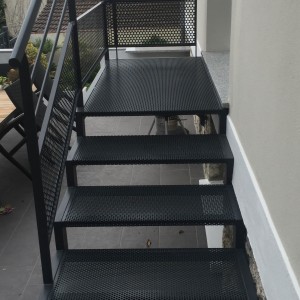Product Description
Accoustic insulation
Maximum glazing: 48 mm
Maximum accoustic insulation: Rw = 38 dB
Transmittance
Uw from 1,4 (W/m²K)
Please consult typology, dimensions and glass
Compliance Zones of RCCTE* I1 I2 I3
*Depending on the transmission coefficient thermal glass
Opening possibilities
Open Out: Practicable1 & 2 sashes
![]()
![]()
![]()
![]()
Sections / Profile thickness
· Frame – 80 mm
· Sash – 80 mm
Profile thickness:
· Door – 2,2 mm
Polyamide strip width: 35 mm
Maximum dimensions / Maximum weight
Width (L) = 1.500 mm
Height (H) = 2.600 mm
*Single sash window, turn-tilt
Maximum weight/sash: 240 Kg
Please consult regarding maximum weight and dimensions for other opening types
Categories achieved at test centre
FIRE RESISTANCE AND SMOKE CONTROL
Test carried out according to norms EN 1364-1:2000 and EN 1634-1:2010: Class EI 2 60 – C5
Classification according to norm EN 13501-2:2009 A1:2010 (C5= 200.000 test cycles)
Door test reference: 1,35 m x 2,35 m. 1 sash. Glass EI60 single glazed 23 to 25 mm.
Finishes
· Colour powder coating (RAL, mottled & rough)
· Wood effect powder coating
· Anti-bacterial powder coating
· Anodized
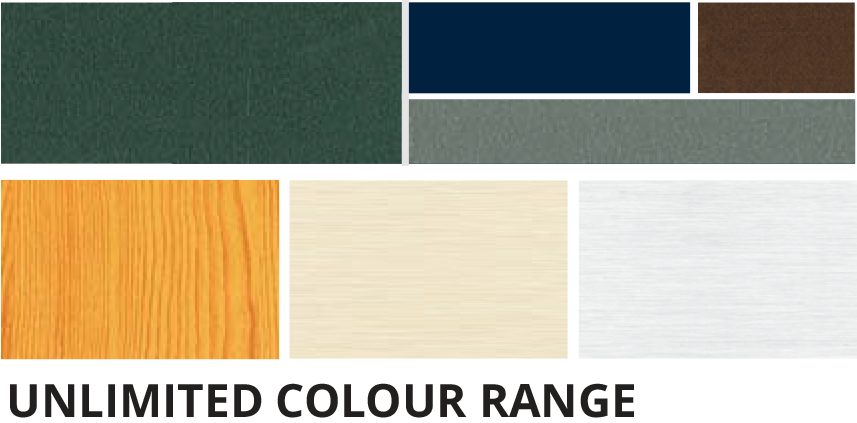
wordpress theme by initheme.com

