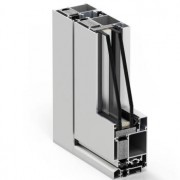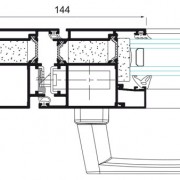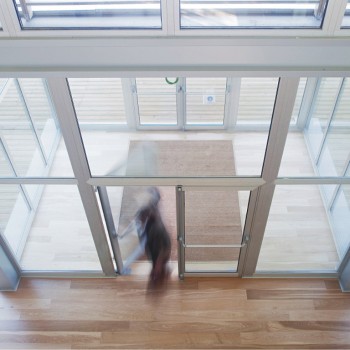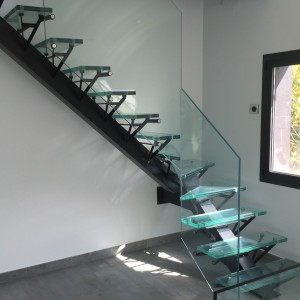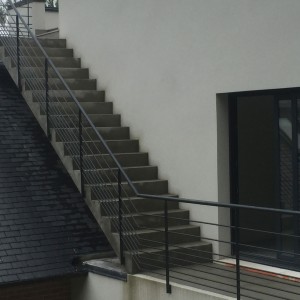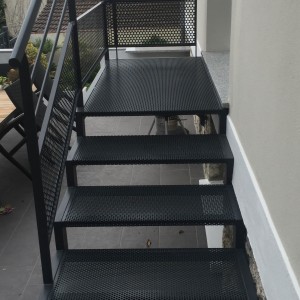Product Description
Accoustic insulation
Maximum glazing: 54 mm
Maximum accoustic insulation: Rw = 38 dB
Transmittance
Uw from 0,9 (W/m²K)
Please consult typology, dimensions and glass
Compliance Zones of RCCTE* I1 I2 I3
*Depending on the transmission coefficient thermal glass
Opening possibilities
Open Out: Practicable1 & 2 sashes
Automatic Opening: Internal & external hinged single sash
![]()
![]()
![]()
![]()
![]()
![]()
Sections / Profile thickness
· Frame – 70 mm
· Sash – 70 mm
Profile thickness:
· Door – 2,0 mm
Polyamide strip width: 24 mm
Maximum dimensions / Maximum weight
Width (L) = 1.800 mm
Height (H) = 3.000 mm
Maximum weight/sash: 220 Kg
Maximum weight/sash (hidden hinges): 120 Kg
Please consult regarding maximum weight and dimensions for other opening types
Categories achieved at test centre
Air permeability (EN 12207:2000): Class 4
Water tightness (EN 12208:2000): Class 6A
Wind resistance (EN 12210:2000): Class C4
Door test reference: 1,20 m x 2,30 m. 1 sash.
Resistance to mild impact (EN 13049:2003): Class 5 (max)
Test on door reference: 1,80 x 2,20 m. 2 sashes. Laminated glass 3 + 3.
Resistance to repeated openings and closings (EN 1191:2000): 1.000.000 cycles
Test on door reference: 2.10 mx 2,20 m. 2 sashes.
Finishes
· Colour powder coating (RAL, mottled & rough)
· Wood effect powder coating
· Anti-bacterial powder coating
· Anodized
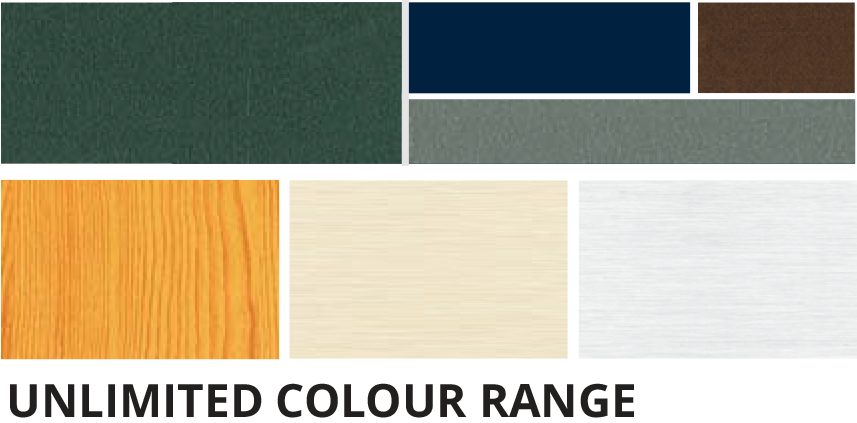
wordpress theme by initheme.com


