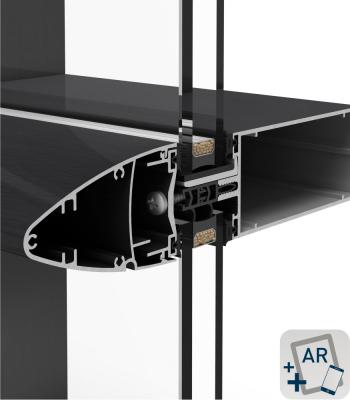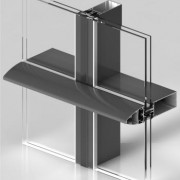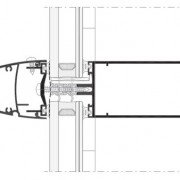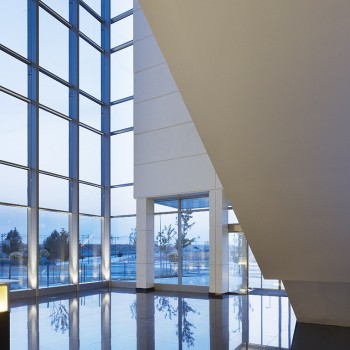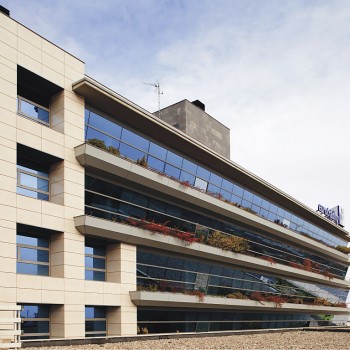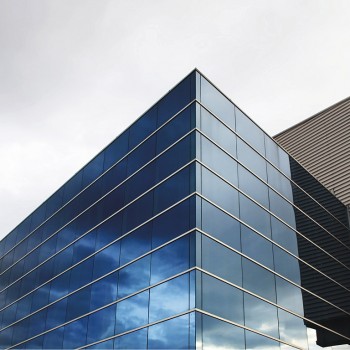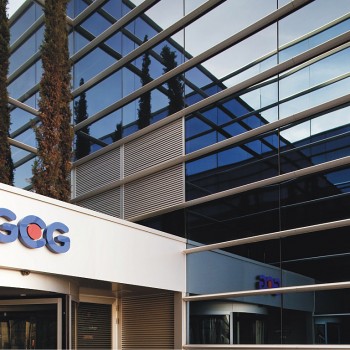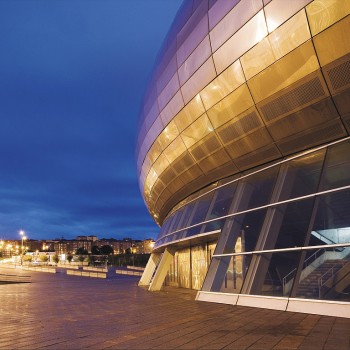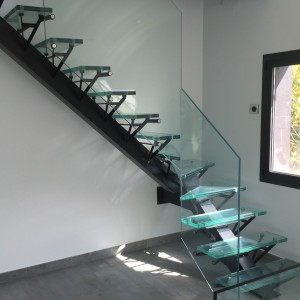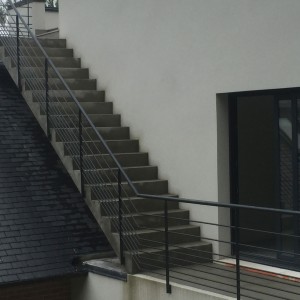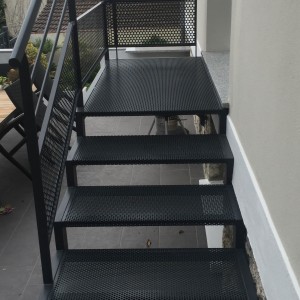Product Description
Glazing
Maximum glazing: 44 mm
Minimum glazing: 6 mm
Transmittance
Ucw from 0,6 (W/m²K)
Please consult dimensions and glass
Opening possibilities
· Hidden projecting
Sections / Profile thickness / Covers
· Mullion – 52 mm
· Transom – 52 mm
Profile thickness:
· Mullion – 2,1 e 3,0 mm
· Transom – 2,1 mm
Covers:
– 85 mm deep elliptical cover
– H shape cover, 34 mm deep
– Rectangular cover: 14, 19 100 & 145 mm deep
Dimensions & weight maximum / minimum
Max. Width (L) = 2.500 mm
Max. Height (H) = 2.500 mm
Projecting opening
Min. Width (L) = 500 mm
Min. Height (H) = 650 mm
Maximum weight: Projecting opening 180 Kg
Categories achieved at test centre
Air permeability (UNE-EN 12152:2000): Class AE
Water tightness (UNE-EN 12154:2000): Class RE1500
Wind resistance (UNE-EN 13116:2001): Class APT
(design loading 2000 Pa – security loading 3000 Pa)
Test reference: 3,00 m x 3,50 m
Finishes
. Colour powder coating (RAL, mottled & rough)
. Wood effect powder coating
. Anti-bacterial powder coating
. Anodized
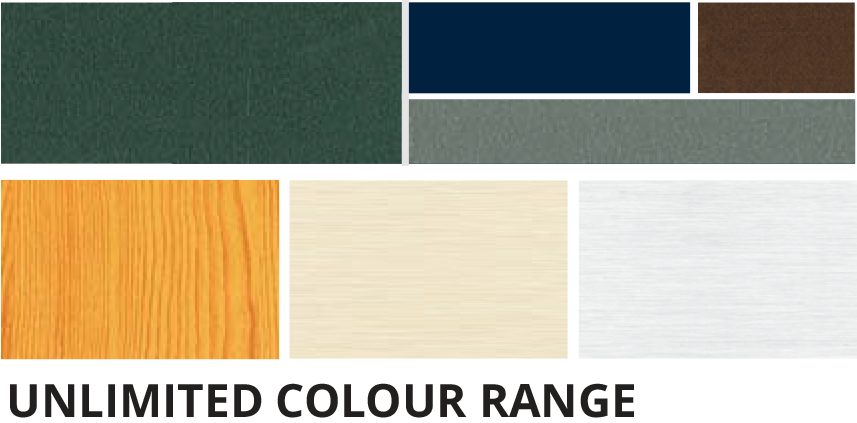
wordpress theme by initheme.com

